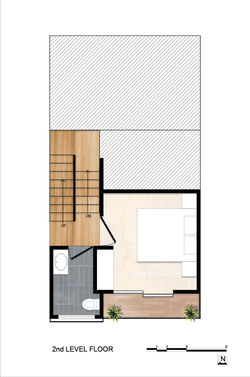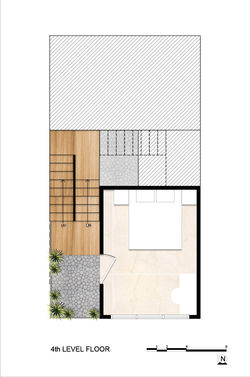ARCHITECTURAL
We design our project with a modern, clean look that is both practical and inspirational. The art of defining a habitable structure which serves the functional needs of our clients to offer a unique and enjoyable experience. We draw our inspiration from conventional architecture and mould it to suit the modern needs of the society.

BOX HOUSE
Residence in Greater Noida

ONGOING
January 2020
PLOT SIZE
40 ft x 80 ft


DESIGN
Modern Minimalist
Upcoming Modern house in the vicinity of plush green society of NSG Greater Noida directly connected to the Yamuna Expressway.
This house is designed with modern approach having main living area protruding out as Solid Concrete Mass overlooking at beautiful green surroundings.
The Box thus allows maximum daylight within the building and interiors of the house are automatically lit throughout the day, enhancing the internal ambience.

GREY HOUSE
Residence at Mohali

EXTERIORS
GREY HOUSE
This house is designed architecturally in way to defy the sunlight directly penetrating through large windows, an alternate set of concrete louvers for it and also provide a perfect buffer zone enwrapping the building to keep the breezy and cool form inside in summers.
DEN HOUSE
Simple. Soothing. Minimalist Lifestyle with Infinity Pool

DEN HOUSE
Uniquely designed tiny home to maximise comfort & Luxury
PLOT SIZE - 25 FT X 15 FT
This is an unique design solution for all small dwelling units to have the best possible space utilisation for an upgraded comfortable lifestyle
LOCATION - FARIDABAD
Levelled up Room system upto 3 story height where corridor is replaced by staircase as main circulation between all intermediate Floor levels.
The most fascinating element of the entire house the terrace with infininty swimming pool with dedicated deck cum Bar lounge to relax and enjoy.


LAYOUTS
DEN HOUSE PLANS @DIFFERENT LEVELS
 |  |  |
|---|
 |  |  |
|---|
 |  |  |
|---|
LAYOUT AND ELEVATIONS
 Sketched Elevation |  Green Balcony Elevation |  Faridabad 3 BHK apartment |
|---|---|---|
 Noida house layout |  House Exterior |  Studio apartments |
 Home design Vasundhara |  Faridabad 2 BHK Layout |  Sohna Road, Gurugram Project |
PROPOSAL: RIVERFRONT DEVELOPMENT
ASSI GHAT, VARANASI


 |  |  |  |
|---|---|---|---|
 |  |  |  |

